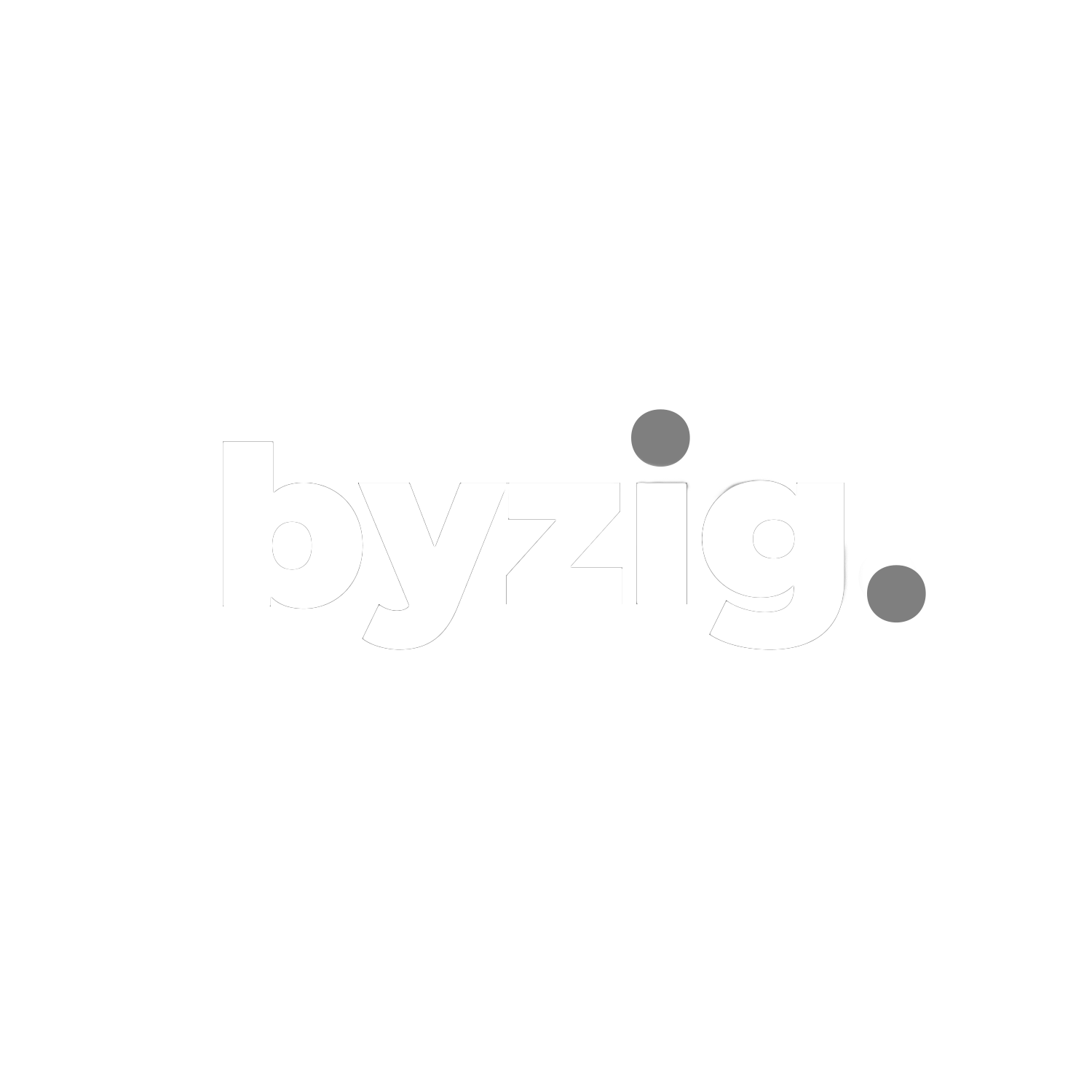Reservoir Square Masterplan
TYPOLOGY: Mixed-Use / Urban Masterplan
Completion: In Progress
Location: Baltimore, MD
Reservoir Square is a transformative 8.1-acre redevelopment effort in West Baltimore that seeks to establish a new civic and residential hub through a thoughtful, mixed-use masterplan. Envisioned as a model for equitable urban regeneration, the plan includes market-rate homes, workforce housing, civic and office spaces, stormwater infrastructure, a fresh food market, and walkable green corridors—all designed to restore vitality and opportunity to the surrounding community.
Originally conceived through a public-private partnership between developers and the City of Baltimore, Reservoir Square positions itself as a place-based investment strategy that addresses both neighborhood needs and long-term economic growth. The site sits at a strategic urban crossroads, offering the potential to reconnect fractured neighborhoods and provide amenities that serve both new and existing residents.
In 2018, our team supported the project's early visioning and master planning efforts by producing high-impact renderings, diagrams, and urban design concepts that helped articulate the project’s potential to stakeholders, city agencies, and investors. Our visual and narrative tools were instrumental in establishing the project’s identity and goals in its formative stages.
Reservoir Square represents an ambitious effort to pair resilient design, economic inclusion, and community-focused development as a catalyst for long-term neighborhood transformation.
Client: MCB Real Estate, CI Design
Role Provided: Masterplan Visioning, Urban Design, Conceptual Visualization






